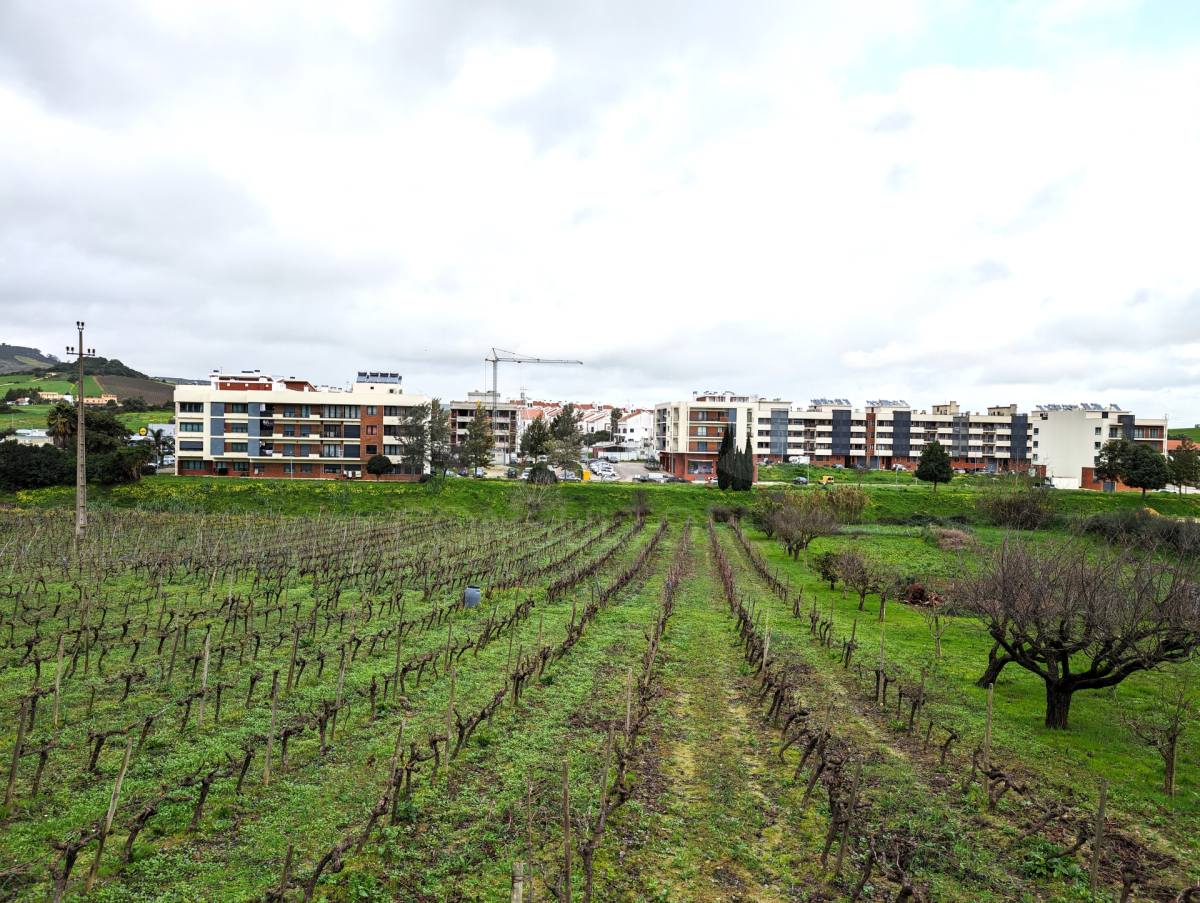




Arruda Dos Vinhos, Luxury T2 "H" with garage, storage room and DOMOTICA
Lisboa, Arruda dos Vinhos, Arruda dos Vinhos
Zone: Urb. Quinta da Ponte e Costa
Zone: Urb. Quinta da Ponte e Costa
275 000€
- 3
- 2
- 2
- Usable: 71m2
- Floor: 87m2
- C.E.: A+
- Year: 2024
- Solar Orientation: North, South
- Ref: 58953-MCCA60510
Description
Excellent 2 bedroom apartment on the 3rd floor, fraction "H" with garage, storage room.
Fantastic apartment with 2 bedrooms with balcony, 2 bathrooms, fully equipped kitchen with great taste, living room with balcony.
High-quality finishes, including thermal and acoustic insulation.
Electric shutters with thermal cut-out, double-glazed oxy-glazed windows, state-of-the-art domotics and alarm.
There is a parking space in the basement.
Attic storage room.
Elevator from the garage floor.
The property is located in Arruda's most elegant urbanization, as well as being strategically best located, close to Lidl and Pingo Doce supermarkets, clinics, cafés, restaurants, schools, health center, pharmacy, fire department, public services, etc...
Contact me and I'll be happy to present the property in person and answer any questions you may have.
If you need to know your financial viability, contact me, I have the intermediary duly accredited and authorized by the Bank of Portugal to help you free of charge.
Fantastic apartment with 2 bedrooms with balcony, 2 bathrooms, fully equipped kitchen with great taste, living room with balcony.
High-quality finishes, including thermal and acoustic insulation.
Electric shutters with thermal cut-out, double-glazed oxy-glazed windows, state-of-the-art domotics and alarm.
There is a parking space in the basement.
Attic storage room.
Elevator from the garage floor.
The property is located in Arruda's most elegant urbanization, as well as being strategically best located, close to Lidl and Pingo Doce supermarkets, clinics, cafés, restaurants, schools, health center, pharmacy, fire department, public services, etc...
Contact me and I'll be happy to present the property in person and answer any questions you may have.
If you need to know your financial viability, contact me, I have the intermediary duly accredited and authorized by the Bank of Portugal to help you free of charge.
Attributes
- Access for disabled
- Double glazed windows
- Dishwasher
- City View
- Equipped Kitchen
- Elevator
- Washing machine
- Smoking Allowed
- Pets Allowed
- Storage area
- Balcony
- Garage (Box)
- Alarm
- Domotics
- Pre-installation of Air Conditioning
- Security Door
- Solar Panels
- Fire Detectors
- Pre-installation of Piped Gas
- Video Doorman
- Thermal Insulation
- Acoustic Insulation
- Quiet Place
- Suite
- Good Solar Exposure
- Electric blinds
- Video Surveillance
- Built-in wardrobe
Divisions
Floor name: 3º Piso
| Division | Area | Note |
|---|---|---|
| Bedroom | 11.41m2 | varanda |
| Bedroom | 12.50m2 | varanda |
| Room | 22.91m2 | varanda |
| Kitchen | 13.64m2 | Completamente equipada |
| WC | 5.20m2 | |
| WC | 2.30m2 | |
| Entrance Hall | 3.70m2 |
Floor name: acesso cobertura
| Division | Area | Note |
|---|---|---|
| Under Stair Storage | 5.45m2 | A8 |
Floor name: Cave
| Division | Area | Note |
|---|---|---|
| Parking |

